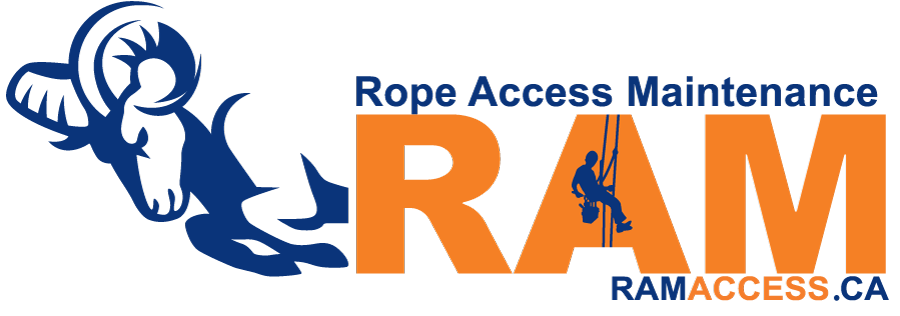Time to inspect what we found
After taking a deep breath, next thing to do was inspect and make sure all the existing structure was sound.
So we set out to measure, photograph, inspect and report everything to our engineers for their final approval. All welds, bolts and rivets were checked, the roof for the future equipment room, the leaks behind the insulation, the thickness of the concrete floor…
Once all the measurements and photos were checked by the engineer, we finally heard back: the structure is sound, floor in great, platform is solid and up-to-code…
Step one, breaking it all: Check!
Step two, inspecting: Check!
Now was time for the big one: Transforming this mess into a kick-ass Rope Access Training Centre. Now that we knew what we were working with, we could doodle how we wanted to training centre to look like…
All we had to do first is: rebuild the walls, insulate them, drywall, vacuum the ceiling and existing steel beams, redo the entire plumbing, move the heater and redo the HVAC, re-wire the entire place for electricity then install lighting, paint…..

